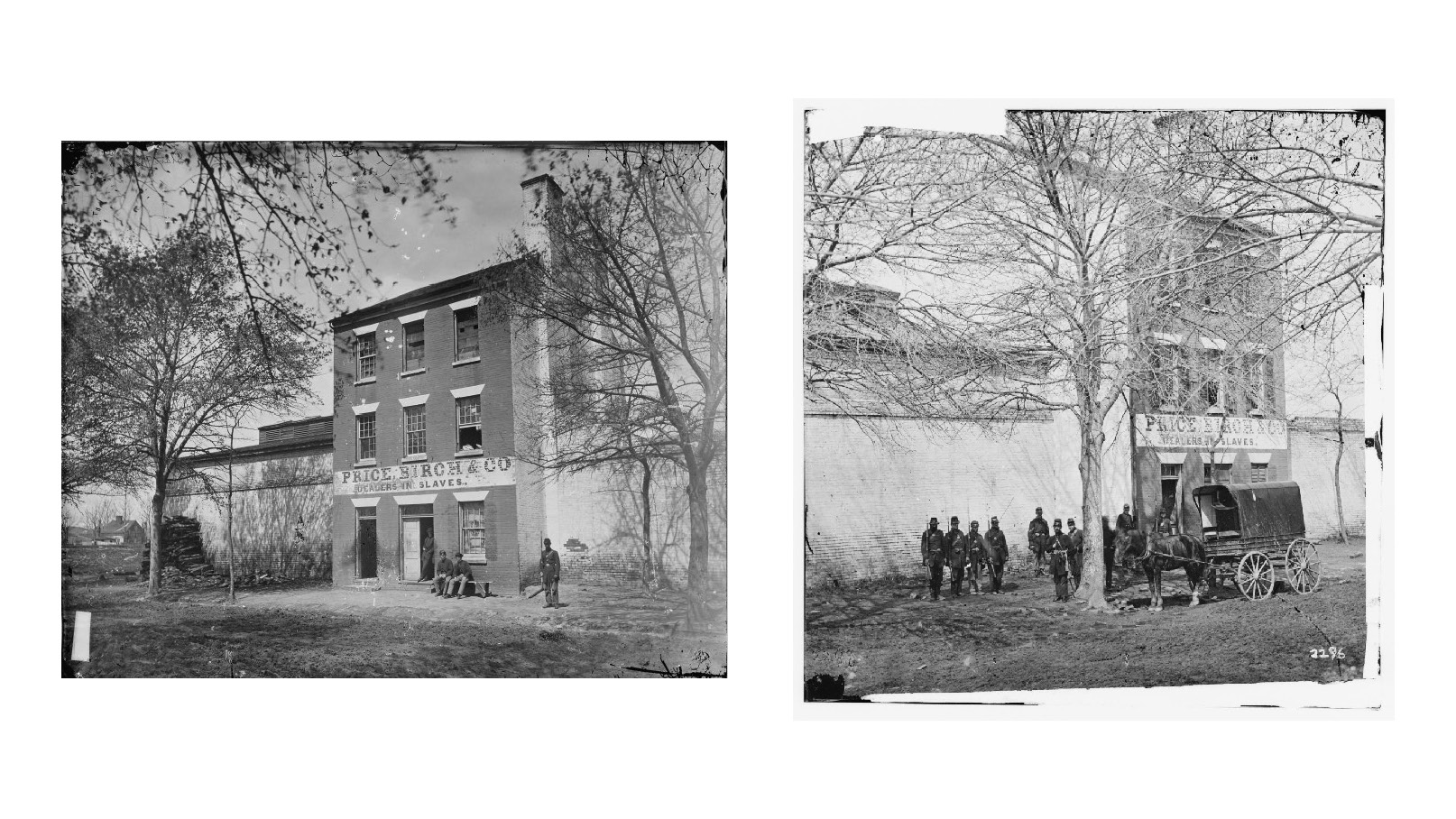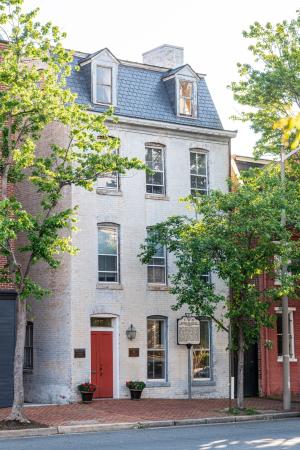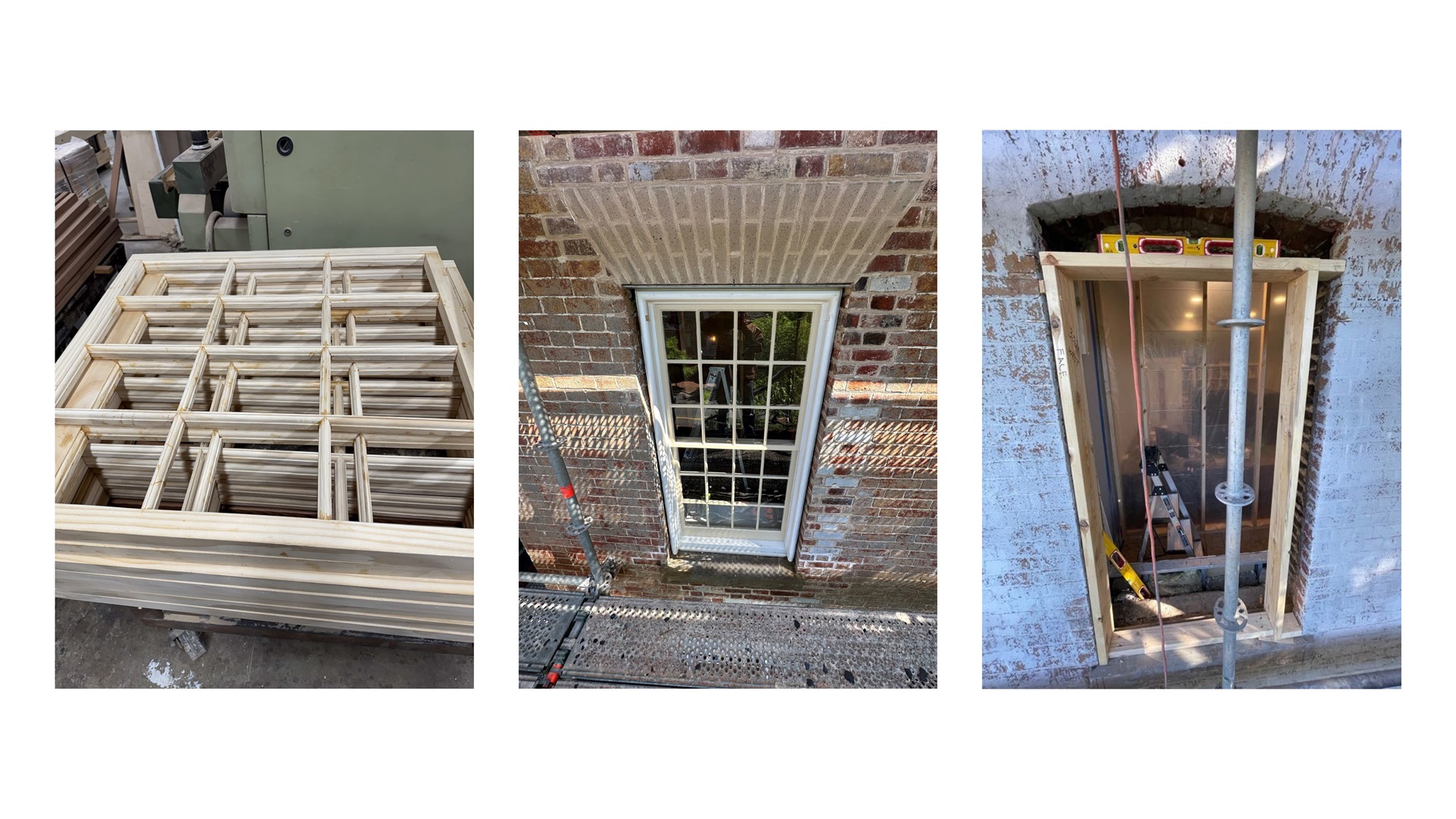
Freedom House Exterior Restoration Project
The exterior renovation of the ca 1812 Federal style townhouse at 1315 Duke Street was begun in June 2024 by Oak Grove Restoration following extensive historic research and stakeholder engagement. The overall goals for the building rehabilitation included stabilizing the fragile structure and returning the ca 1905 Second Empire Victorian style front façade to its appearance during the period of significance (1828-1861). Specific restoration elements included removal of portions of the fourth floor; brick repointing; laboratory paint analysis; woodwork, window, and siding rehabilitation; chimney stabilization, and water intrusion mitigation.

These two photos illustrate the appearance of the front façade of the building (on Duke Street) during the Civil War when the building was being used by the Union army as a jail. Note the original character-defining side-gable slate roof, the limewashed side walls without windows, the painted front façade (including the Price Birch & Co sign), a second set of entrance doors and the smaller 12 over 12 sash windows with shutters below painted brick jack arches. Enlargement of these and other high-resolution period images have enabled staff to identify building materials and the original sizes and locations of doors, windows, the side-gable roof and chimneys.

Scaffolding was installed on the full height of the building exterior to allow craftsmen to safely restore masonry, windows, siding and the new roof and to protect pedestrians on the sidewalk below during construction. Many thanks to the adjacent neighbors who allowed scaffold to be installed on their property to perform these tasks.

Roof
In order to replicate the appearance shown in the Civil War period photographs, the existing ca 1905 gambrel roof was removed and replaced with a side-gable roof on the front façade facing Duke Street.

The building underwent significant alterations ca 1905 when it was being used for apartments. A fourth floor was added beneath a new gambrel style roof at that time and many windows were added to the east and west elevations to increase the number of dwelling units. Careful dismantling of the existing roof revealed original framing members that had been reused as blocking and framing in the gambrel. These original framing members confirmed photographic analysis, and representative sections were preserved in the OHA museum collection.
In order to restore the original side-gable roof form while maintaining operation of the museum during construction, the new roof had to be framed beneath the existing roof -- much like building a ship in a bottle. The existing roof above was then removed and the new roof surface quickly weatherproofed between rain events.

While working to build the new roof, staff had the opportunity to view and understand some of the original building materials. This wooden peg or tenon was used to retain the bottom of the rafters in the original 1812 roof.

Look around the fourth floor as the new roof framing begins. The ca 1905 windows in the east and west gable ends have been removed, and a temporary door has been added in the location of a previous dormer window to access the exterior scaffolding during construction.
Oak Grove Restoration added a white chalk line on the 1812 chimney to indicate the slope of the rafters of the original roof.

Restored chimneys and a new slate, side-gable roof based on photographic and archaeological research. Bronze snow guards were added to prevent snow and ice from sliding down the roof and damaging the new copper gutter or falling on pedestrians.

Windows
Windows that did not appear in the historic photographs and that were added in the late 19th and early 20th centuries as part of later renovations for residential or office use were determined to be outside the period of significance and were filled with brick to recreate the appearance of the earlier during the Slave Pen era. In addition to a more accurate historic appearance, removal of these later windows significantly increased security and fire protection, as well as creating additional interior display space and a more stable environment for the museum.

Examples of the process of bricking in the windows. None of the later alterations to the building matched the original construction quality, so many of the window openings were not well reinforced and the windows themselves often ended up providing some unintentional structural support. The existing window frames had to be carefully removed and both new and salvaged brick was tied to the existing walls using stainless steel cable reinforcing. The walls were furred on the interior with metal studs and drywall in the late 20th century and this was filled with insulation and the drywall painted and trimmed to match the adjacent surfaces.

Ca. 1905, during one of the numerous post-Civil War renovations of the building, the front (south) façade was completely redesigned in a Second Empire Victorian style and larger 2 over 2 windows were installed beneath new segmental arches. Field investigation of the brick and mortar profile determined that the west jamb of the windows was original, so only the head and east jamb had to be reconstructed.
Based on careful analysis of historic photographs, seven new 12 over 12 sash single-hung windows and frames were custom fabricated of treated Accoya wood to replicate the original windows on the building, in their original location. Brick jack arches were custom made in the shop and delivered to the site for installation on new steel angle iron lintels.

Jack arches
New brick jack arches, or lintels, were constructed in the shop by Potomac Valley Brick and installed above the windows on the south elevation to recreate the painted brick lintels shown in the historic photos. Each brick is cut by hand to match the individual shape and taper of the original brick.

Paint Analysis
Paint samples of the cornice and front façade were removed by Helen with Jablonski Building Conservation. These samples were taken to the lab and analyzed for material and color during different periods. This analysis informed the colors used on the current building rehabilitation.

The existing ca1905 stone window sills were wider than the original openings. Because the original stone window sills were destroyed over 100 years ago, these existing stone sills were cut to the new narrower window width and reused. The sills required minor patching and had become dirty and discolored over time, so they were lightly stained to match their original color and to unify their appearance.

The many layers of paint on the south elevation had become alligatored and were flaking off, so following the laboratory paint analysis, the paint on this elevation was gently removed to allow the new paint to properly adhere. The south elevation, only, was then painted a dark reddish brown, reflecting the color of the façade during the period of significance (1828-1861). The sides and rear of the building were historically considered secondary elevations and were coated with an inexpensive lime whitewash by the time of the Civil War. These secondary elevations were repainted white to recall the whitewash.

This schematic from the Historic Structures Report shows the new colors.

Doors
The existing pair of front doors on the south façade had likely replaced the original single door main entry in the late 19th or early 20th century. Likewise, the pair of doors shown in the Civil War photos in the center of the building that may have served a ground floor retail space had been replaced by a window. Both of these doorways were replaced in the present rehabilitation to match the openings shown in the Civil War photos.

This exterior view of the south façade during construction shows the east two bays being returned to its original appearance, with a pair of doors in the center and a restored 12 over 12 sash window on the right.
Typical of townhouse buildings in Alexandria that were used as both a business and a residence, a door in the center of the building led to the business on the first-floor and a door on one side or the other the other accessed the private residence on the 2nd floor.
A view of the ground floor door and window restoration from inside the building.

Another view of the doors and window on the south façade in process of returning to their original size and location.

A mason from Vaughan Restoration Masonry rebuilding the door surround.
A view of the main entry door rehabilitation work from the interior. The original building brick is visible on the right side.

Masonry Repairs
There were several locations on the building where differential settlement of the footings in Alexandria’s infamous clay soil had caused the masonry in the window tiers to crack and water to infiltrate the walls. In these situations, the interior floor and roof framing structure had to be braced, so that the historic brick in these locations could be carefully removed and reinstalled with stainless steel cable anchors. Broken stone window sills and rotten wood window frames had to be replaced to match the original construction. These photos show the conditions before and after masonry repairs at the northeast corner of the original kitchen wing.

The Façade Revealed
The newly rehabilitated front façade of the Freedom House Museum is being revealed for the first time as the scaffolding is removed.


